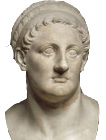
Ptolemy I
The abundance of water, due to the presence of two sources, the first in the south-east of the city (Ras el-Ain) and the other in the east (Ain Lajouj) encouraged the caravans to make a stop in these places. The merchants from the coastal cities on their way for the hinterland to sell or trade products and stocks, also took advantage of this mid-way stop.
In this internal city, built on a tell(1), away from its maritime sisters perched on rocky promontories of the coast, religion had its own role in everyday life. Men sought gods' protection for guiding their movements. Religious worship was dedicated in Baalbek, like the other cities, to a local triad. Baal-Hadad, the chief god of the city, Semitic god of storm and tempest, regenerator of soil fertility, he could send rain, drought or even cause flooding, thus giving the name of the city(2), "Lord of the city\” (Ba'al=Lord, Bek = city), "Lord of the Bekaa"(baki = Beqa') or "Lord of the source" (source = NEBEK ). In addition to Baal-Hadad, we find the goddess Atargatis, Syrian goddess mother, and a young god of vegetation and cattle.
At the sudden death of Alexander the Great in 323 BC, and having no successor, his empire was divided, after 40 years of conflict, into several kingdoms between his generals. Ptolemy took Egypt for himself and his descendants; and added to his possessions the regions of Phoenicia and Syria. During the hostilities, known as the "War of Antiochos" or "the Syrian War" with the Seleucids (one of the kingdoms), the reign of the Ptolemaic on the eastern Mediterranean coast and the interior of the country ("Coele-Syria") persisted until the year 219 BC. Therefore, these regions were always under one or the other authorities. In 198 BC, during the reign of Antiochus III, the Seleucid king, these areas fell under his control. The internal conflicts persisted and guardianship switched between these different powers, sometimes it was the Persians or Armenians or again the Seleucids, and once in a while these regions enjoyed some periods of independence and autonomy. At the end of the first century BC, the Itureans took the lead and occupied the region by creating their own kingdom, with the city of 'Anjar (in the Bekaa') as an administrative capital, and Baalbek became their main place of worship. This situation continued until the arrival of the Romans in 65 BC, with Pompey, sent by the Senate to end the confusion caused by the civil wars and to establish the Pax Romana.

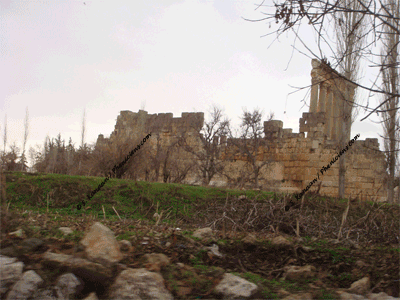
During the Hellenistic period (333-64 BC), under the influence of the Ptolemaic, the cults of Baalbek were solarized. Baal was identified to Ra', the Egyptian god, and Helios the Greek, giving to the city the name of Heliopolis, "the city of the sun", as the great Egyptian metropolis. The courtyard of the old temple was modified and enlarged, a podium to support a Greek-style temple was constructed at its western end. As this courtyard was already elevated from the level of the surrounding plain, it was imperative to have the podium strong enough to support an extension for such a courtyard (135m x 113m). The transportation and alignment of three 750Ton blocks(the Trilithon) at the base of the west wall, is probably prior to the Hellenistic period, no scientific study has been able to set a date as to when exactly such blocks were carved out. Two other blocks, the weight of each is estimated at over 1500Tons, are still present in the quarry not far from the temple. A question remains today among specialists, engineers and archaeologists: How could those people and especially at that time were able to carry and place these blocks? A local legend referred to the presence of aliens, or Jinn, or giants who have assisted them). Construction was continued during the Greek's period with smaller blocks(3). The podium is the only vestige of this Hellenistic period. The enlargement and embellishment of temples was undertaken by the Romans.
In the years 65-64 BC, Phoenicia entered the Roman sphere. The territories of the inside remained under the authority of the tetrarchs of "Chalcis sub Libanum"(4), until the first century AD, during the reign of Vespasian (69-79 AD), where all Phoenicia was henceforth administered from Antioch. However, from the year 15 BC, Baalbek-Helioplolis was incorporated into the territory of the "Colonia Julia Augusta Felix Berytus" well beyond the authority of the native princes. It continued to maintain good relations with tetrarchs of “Chalcis” who controlled the southern access for pilgrims from Palestine, Arabia and Damascus(5).
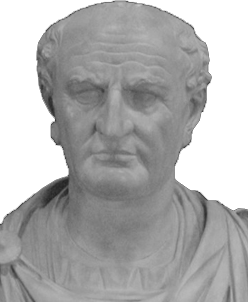
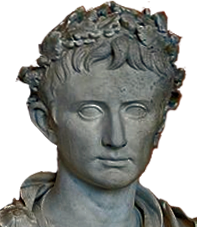
Shortly thereafter the establishment of the Roman military colony, around 16 BC, at the time of Augustus (27 BC - 14 AD), the Romans decided to attribute to this local worship center, a magnificent classic surroundings, to show the greatness of Rome in this new conquered region. This was the beginning of the construction of the temple such as we recognize it across its current ruins. The project, with its colossal purposes, needed several centuries to be realized in its completeness. The Temple of Jupiter, first temple of the triad, was built in several stages. Its construction was already well advanced under Nero (54-68 AD), when the construction of the tower-altar began. Trajan (98-117 AD), during a visit to Baalbek in AD 100, launched the development of the great courtyard. It was not completed until nearly a century later, after which Antonin Pius (138-161) undertook the erection of the Temple of Bacchus. All three temples (Jupiter, Bacchus and Venus) were inaugurated in the third century under the Severi(6).
In the year 194, Septimius Severus decided to divides the province into two districts, probably to weaken the military power of the governor of Syria (his main rival at his seizure of power). He defined in the North, the province of Coele-Syria with Antioch as its capital, and in the south, the newly created province Syria-Phoenicia, including the whole Lebanese Phoenician coast, with its capital the city of Tyre(7).
The Romans realized the importance of Baalbek's strategical position, at the crossroads between the East and the West, as a vital center to caravans from which they traveled towards other regions. From this central city, they could control the entire internal Syria, so they decided, in the late second century, to designate Baalbek-Heliopolis as a Roman province in itself under the name "Italia Colonia Augusta Felix Heliopolis"(8).
The arrival of the Emperor Constantine the Great (307-337) and his conversion to Christianity, mark the end of the pagan cults, especially in the city of Baalbek-Heliopolis. All constructions and beautification work stopped. The gradual abandonment of the site led it to a slow decline, and besides that, several earthquakes came damaging buildings, and undermining the colonnades. Religious zeal did not spare the rest. Theodosius (379-395) had broken the pagan statues with such relentlessness that no further worthwhile statue was found on site(9). He also shaved the tower-altar, to build in the great courtyard a large basilica, and transformed the hexagonal courtyard in church and the Temple of Venus in chapel. As to Justinian (527-565), he dismantled eight columns of the Temple of Jupiter in order to adorn the Hagia Sophia.
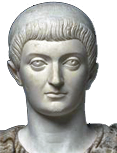
Following the Arab conquest in 637, the temples were transformed into a citadel (qal'a), hence the current name of the site: "Qal'at Baalkek". Over the following centuries, the city passed successively under the rule of the Umayyads, Abbasids, Tulunids, Fatimids and Ayyubids. Ransacked by the Mongols in 1260, it experienced a period of peace and prosperity under the Mamluks but was abandoned by the Ottomans and sank into oblivion again, and fell into ruin.
The city of Baalbek could not have preserved its past splendid vestiges, had it not been for the modern travelers' interest. Through their interventions, several surrounding Maps were traced, prints and drawings were carried, reminding the world of the glorious past of the now endangered city.
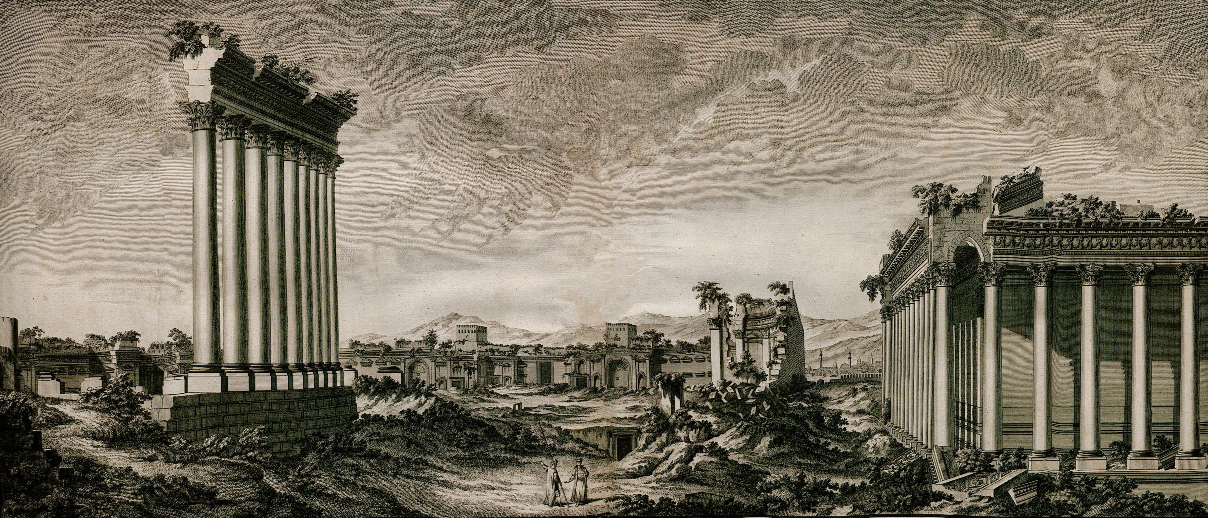
Since the eighteenth century, the Western adventurers were after the rediscovery of exoticism and the splendors of the East. Some of them have gone through the Baalbek Acropolis. Robert WoodThe was the first to admire the city and work to preserve its history, by performing a detailed study of its Roman ruins in 1751. He wrote: "The ruins of Baalbek astonish every visitant. […] When we compare with those of many ancient cities which we visited in Italy, Greece, Egypt, and other parts of Asia, we cannot help thinking them the boldest plan we ever saw attempted in architecture"(10).
Thirty-three years later, Constantin-François Volney, French writer and orientalist, also visited the ruins of Baalbek, and reported that the number of columns of Jupiter temple had regressed again, they were no more than six (nine during the visit of R.Wood), following a devastating earthquake in 1759, which also caused considerable damage and demolition of various parts of the site.
Other travelers and artists came to Baalbek, among them the French painter Louis-François Cassas (in 1785), the French orientalist Léon de Laborde (in 1837) and the Scottish painter David Roberts (in 1839)(11). Their drawings, etchings and lithographs brought a documentary and artistic value to these monuments. Despite these interests shown around the world, this site was not away from dilapidation. Towards the end of the nineteenth century, another American missionary, Samuel Jessup evoked the deplorable state in which the site was confronted: "Today, the ruthless destruction of the fallen columns and cornices goes on unchecked. The modern town, with the wagon road of the Wali of Damascus, are using up all the movable fragments of the ancient temples. The papal Greek bishop Basileus is now engaged in building a cathedral at the foot of the slope, south of the Hotel Arbid. He has bought the site of a small temple on the summit of the southern hill, and is rolling down the fluted columns and cubical blocks of the temple walls to be used in the modern edifice"(12).
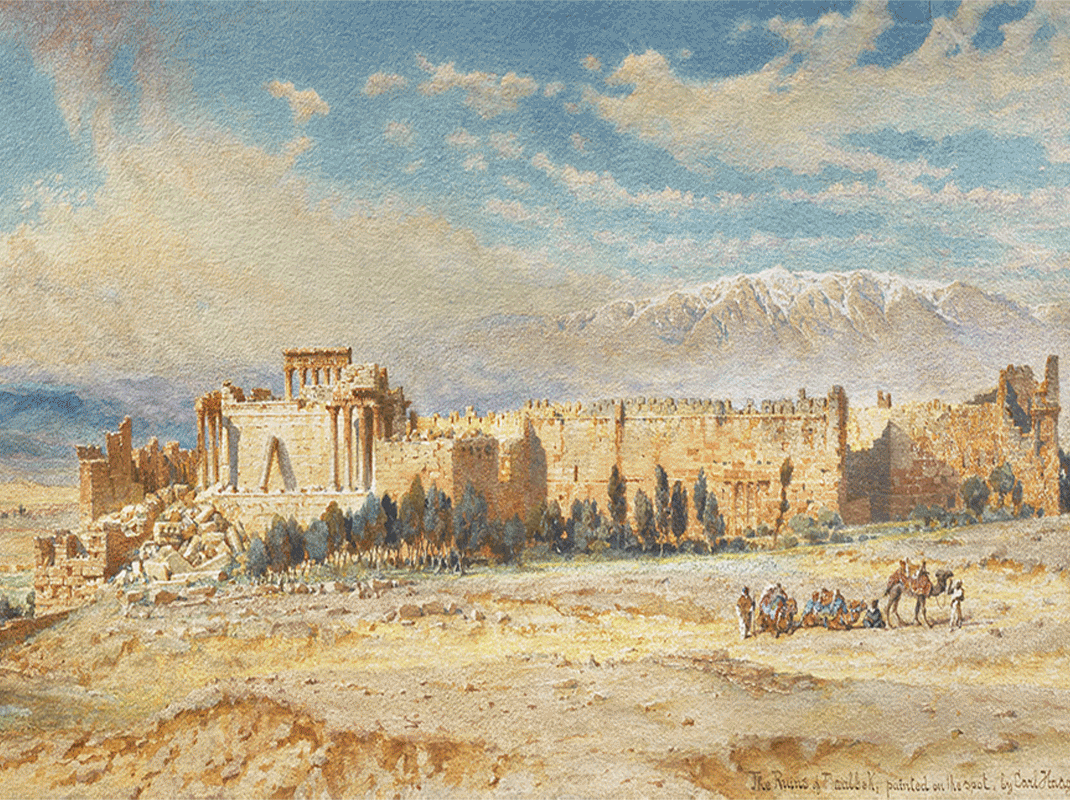
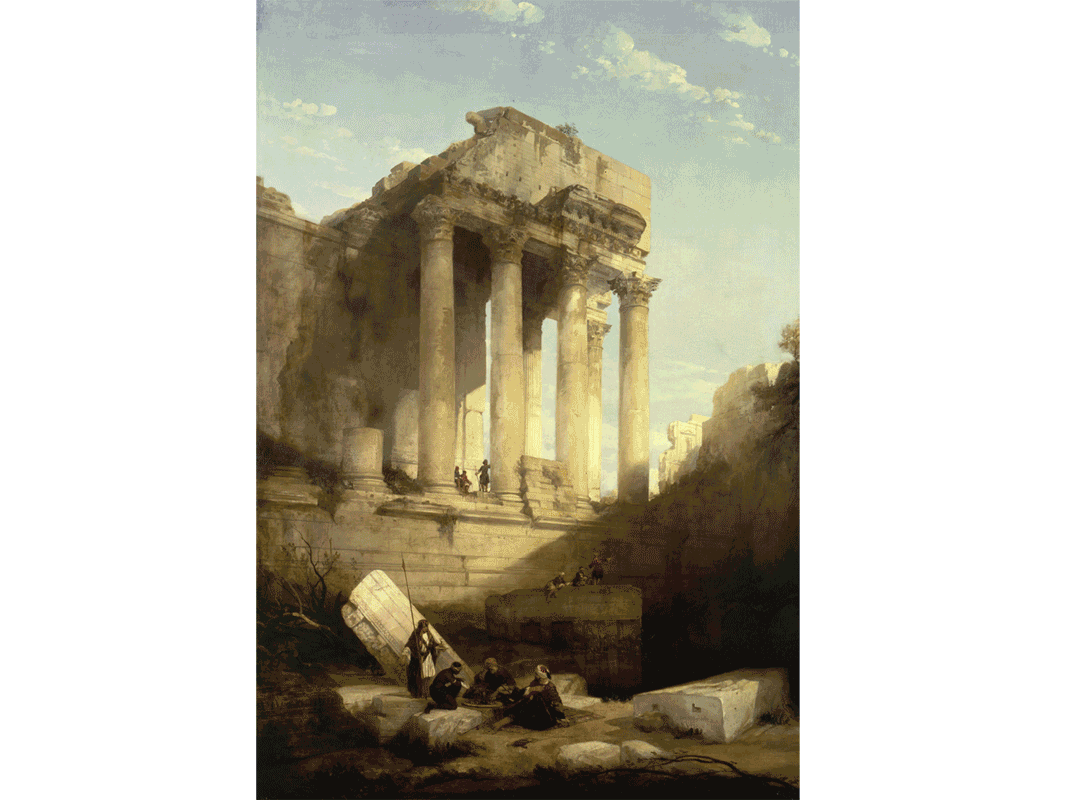
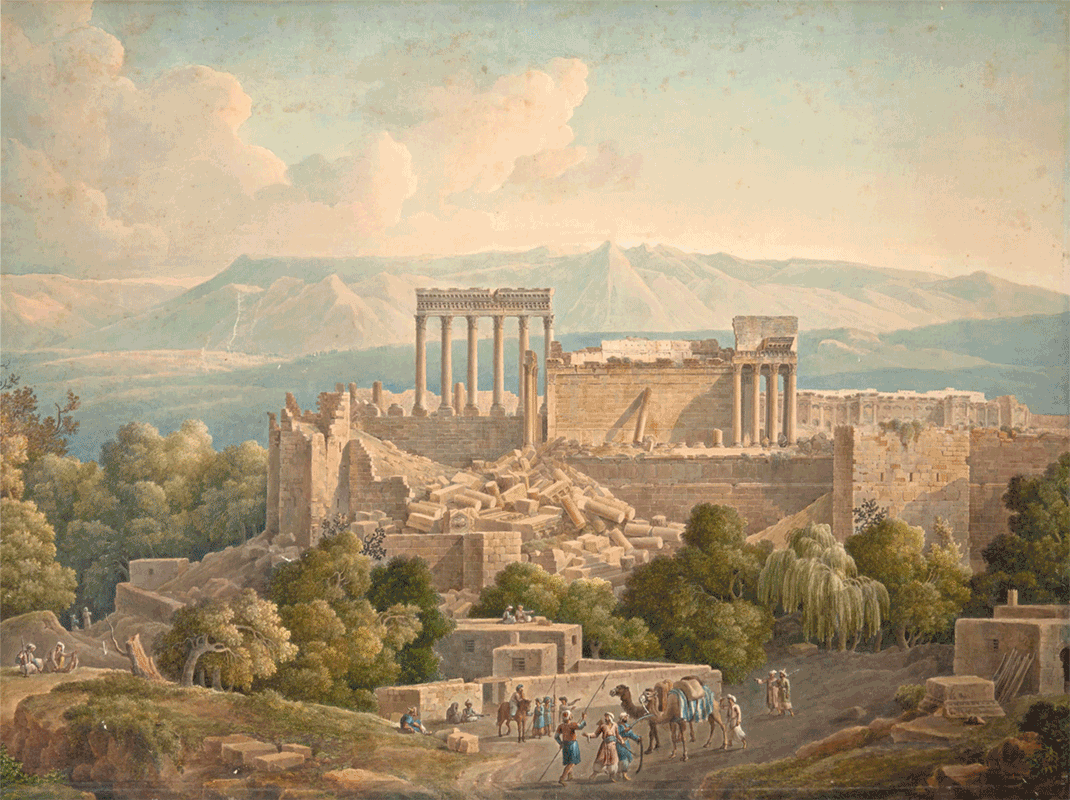
Scientific interest for the safeguarding of the remains of the temple of Baalbek began to develop from this period. A British mission, "Palestine Exploration Fund", undertook a first mission in 1873. It has unfortunately been unsuccessful and without any meaningful result. The real archaeological exploration of the site began with the German Mission from 1898 to 1905, conducted after the visit of Kaiser Wilhelm II(13) and managed by the archaeologist Otto Puchstein. After the first World War and the installation of the French mandate in Lebanon, other missions followed and were successively supervised by C. Virolleaud, R. Dussaud, S. Ronzevalle, H. Seyrig, D. Schlumberger, F. Anus, P. Coupel & P. Collard, all of them have processed to restore the temples. After Lebanon's independence in 1943, Professor H. Kalayan took over this operation under the aegis of the Emir Maurice Chehab, Director of Antiquities in Lebanon.
These magical and unique surroundings have quickly attracted the attention of some artists to produce outdoor shows during the summer season. The first show was presented in 1922 and a second in 1944, but it was that of 1955, with four plays (dance and music) of the French Company Jean Marchat, who encouraged the organizers to initiate the "International Festival of Baalbek". A year later, in 1956, the festival was officially inaugurated by the President of the Lebanese Republic Camille Chamoun. Unfortunately, these events had to suffer the civil war of 1975 and its impact on the country. Since 1998, the shows have been restarted, to the great delight of the Lebanese people, enthusiast of all kinds of artistic events.
A very important date to be mentioned: 1984, the archaeological site of Baalbek with these temples was inscribed on the World Heritage of Humanity by UNESCO. This Label has reinforced the International acknowledgment of this prestigious past and encouraged all new initiatives for restoration and preservation of this exceptional sanctuary.
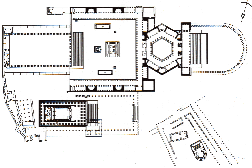
Access to temple of Jupiter, the main temple of Baalbek triad, goes on a majestic entrance consisting of Propylaea and overhanging a monumental staircase(15). The Propylaea form a porch with twelve columns (ten have been put back in their place by the German archaeological mission), it is also surrounded by two towers(16) raised above the ground through triangular pediments. It is accessed by a principal gate, surmounted at past with an arch, and by two other smaller side doors (walled up since Roman times). This entrance, with a simple appearance today, was richly decorated. Archaeologists have assumed that on the back wall, voluminous niches were superposed on two levels, alternating decor triangular and rounded pediments, with Corinthian pilasters on the first floor and Ionic pilasters for the second. They might contain busts and sculptures representing famous Roman emperors or some gods of Roman mythology. These various statues were demolished after the installation of Christianity as the official religion of the Empire, specifically within Theodosius reign (379-395).
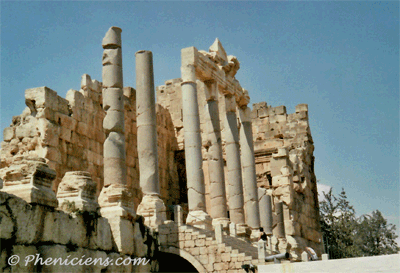
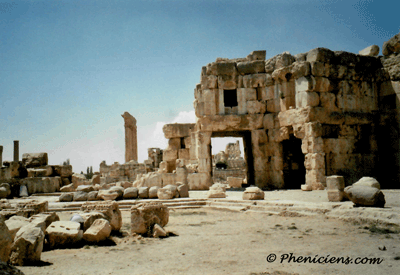
The entrance to the hexagonal courtyard, through the Propylaea, is ensured by the presence of three doors. The location and the design of this courtyard, unique in the Roman world, suggest that the Semitic traditions were still observed during the Roman period. It was an intermediate space for the faithful, for reflection and meditation, before approaching the holy of holies, represented here by the sacred enclosure reserved for priests. This courtyard is surrounded by porches, including four exedras, formerly ornately decorated, which suffered, throughout the various periods of history, the same fate as all other parts of the sanctuary: transformation as a chapel to the Blessed Virgin during the Christian era, or to bastion in the Islamic era ... In the niche opening onto the great courtyard was placed a bas-relief of the famous Jupiter Heliopolitanus: swaddled with a sheath-dress and wearing a hat shaped flared basket, brandishing lightning in his hand, and surrounded on both sides by bulls; the animal attribute for the Semitic god Baal-Hadad. (The few statues and reliefs found on the site or nearby were removed, and henceforth are to be shared among the greatest museums in the world).
The great courtyard is the largest of the sanctuary in dimension, it measures 135 x 113m. Moreover, it was the liturgical focus of the site. It kept its original Semitic style(17) with a pair of sacrificial altar shaped towers, and two lateral small pools for ablutions. However, its general appearance was remodeled and solidified by the Romans, who settled large vaulted underground passages to support new most magnificent constructions. This large courtyard was surrounded on three sides by porticos and exedras, alternately rectangular (eight in number) and semi-circular (four), which were covered either by a wooden ceiling or a half-dome of stone. Some archaeologists suggest the presence of two columns on the left and the right of the courtyard, replicating the two pillars Jachin and Boaz at the entrance of the Temple of Solomon in Jerusalem. As for the tower-altar (currently under restoration), it is at the center of the courtyard opposite the sanctuary of Jupiter. It allowed the faithful to perceive the god statue deposited in the cella. The small altar was reserved for the officiating priests to present sacrifices. In Christian times, the great courtyard was transformed into a basilica dedicated to St. Peter.
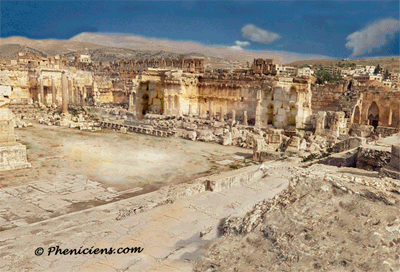
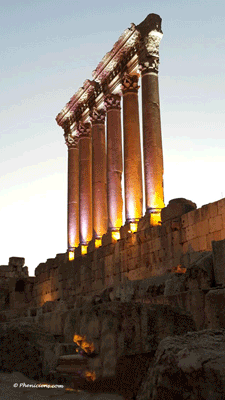
A staircase in three parts on the west side of the courtyard, allows access to the sanctuary, the holy of holies, which incorporated the statue of the god Jupiter Heliopolitanus, dominating the place by its imposing dimensions. From this temple there remains only six columns, each one of a 20m height (including base and capital), with a diameter of 2.2m (the barrel in three drums), supporting an entablature over 5m, and architrave surmounted by a frieze with heads of bulls and lions gathered by small garlands. To establish and comprehend the plan of the temple, archaeologists have compared it to that of the temple of Bacchus, better preserved. According to their studies, the temple was rectangular (88x 48m), probably a peripteros with ten columns at the façade and nineteen on the sides, which represents the largest temple in the Roman world. Inside, the arrangements were similar to those of the Temple of Bacchus with a pronaos and a cella.
The temple of Bacchus is a little smaller than the temple of Jupiter and is the best preserved on the site. Constructed in the second century AD, this temple is impressive with its extended nineteen meters and its monumental portal of thirteen meters high and six and a half meters wide. It stands on a podium five meters high, and is reached by a staircase of thirty-three steps. It is a peripteros temple, sixty-nine meters long and thirty-six feet wide, with a peristyle surrounding the cella (eight columns in the front and fifteen on the sides), and a pronaos decorated with eight fluted columns. Columns, bases and capitals, are nineteen meters high supporting an entablature with frieze decorated with protomes of lions and bulls. The coffered ceiling is enriched with decorative elements borrowed from the Greco-Roman ornamental repertoire.
Inside the temple, some engaged columns with Corinthian capitals alternating with superposed niches (circular pediments in the bottom row and triangular pediment for niches above), which formerly contained statues of honored divinities. At the back of the temple, there is an adyton (restricted area - cella), where the statue of the god was enthroned. The cult was centered on a young god (a local Adonis), god of vegetation and the perpetual rebirth of nature. Wine and other drugs, such as opium, were used by the faithful in order to reach the point of ecstasy. Decorative representations of vines and poppies suggest the attribution of this temple to Bacchus.
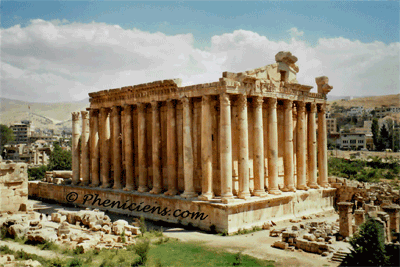
At the southeastern corner of the temple, a tower was constructed under the Mamluks reign in the fifteenth century, it was used as a residence for the governor of the citadel.
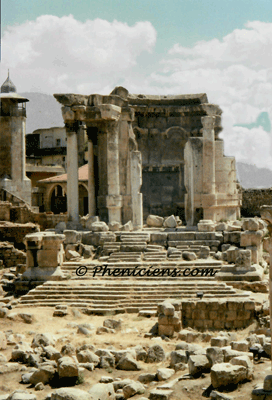
Also called "round temple", relative to its circular cella, this temple is separated from the rest of the monuments by the access road to the site, it is located southeast of the acropolis, toward which it is oriented. It has its sacred enclosure shared with another small temple, called "Temple of the Muses"(18) where it remains only in ruins. The refinement and painstaking decoration of this temple, with its niches surmounted by shells and decorated with doves, suggest to archaeologists to attribute it to Venus, the second deity of Heliopolis triad. This temple, respecting the hierarchical layout, was to be the second in its importance and replace that of Bacchus by these dimensions.
Constructed in the third century, the "round temple" was the last to be built. It is accessed by a staircase with three groups of steps. The sanctuary was preceded by a rectangular pronaos of eight columns. The circle of the cella is formed by niches at regular intervals and each one was flanked by two columns. The entablature, supported by Corinthian columns, is curved from column to column encircling the niches(19), which gives to this edifice an elegant and refined appearance. During the Christian era it was transformed into a church dedicated to St. Barbara, which remains nowadays the saint-patron of the city of Baalbek. During the Islamic period, the temple remained apart from the fortress and was gradually absorbed by the medieval town. When the German archaeological mission began its excavations, the entire temple was buried under the houses and gardens. Between 1931 and 1933, all that remained was dismantled and reconstructed as faithfully as possible to the temple's original plan.
By evoking the architecture of the temples of Baalbek, we salute the meticulous work conducted by the various archaeological teams, for years, with passion and enthusiasm, both national and international, to give back to this exceptional site all its glory and splendor. The desire to safeguard such a heritage, so rich in its plan and dimensions, witness of an architectural importance and glorious history, imposes respect and admiration.
Baalbek was not the only Roman sanctuary in Phoenicia, other temples were constructed in various regions: in Al-Sfiré, Qasr Naous, Bziza, Aydamoun, Mashnaqa (Adonis and Astarte temple), Kalat Faqra, Ras Baalbek , Laboué, Dakoué, Niha, Fourzol, Chhim, Deir al-Kalaa (Beit Mery). With the development of our site, we'll try to present these various sanctuaries.
| (1) | Tell=colline artificielle formée par les ruines superposées d'une ville ancienne. Roger Saidah, "Archeology in the Lebanon 1968-1969" Berytus XVIII, 1969, p.126. | Retour texte |
| (2) | Cf.Nina Jidejian,Baalbek-Héliopolis "cité du soleil", Beyrouth, Librairie Orientale, p.8. Maurice Sartre, "La Phénicie romaine, la puissance de Rome" dans Liban, l'autre rive,Paris, IMA-Flammarion, 1998, p.187. |
Retour texte |
| (3) | Cf.Maurice Sartre, Idem, p.189. | Retour texte |
| (4) | Les tétrarques de Chalcis sont des souverains vassaux des Romains dont le territoire, Chalcis, fut identifié par René Dussaud dans son livre Typographie histoirique de la Syrie antique et médiévale, comme étant "Chalcis ad Libanum" la localité comprenant la citadelle de Majdel 'Anjar | Retour texte |
| (5) | Cf.Maurice Sartre,op.cit, p.187. | Retour texte |
| (6) | Liban, les guides bleus, Paris, Hachette, 1975, p.191. | Retour texte |
| (7) | Maurice Sartre, op.cit, p.187. | Retour texte |
| (8) | Nina Jidejian, op.cit, p.8. | Retour texte |
| (9) | Liban, les guides bleus, p.191. Au sujet de la statue colossale de Baalbek, voir N.Jidejian,op.cit ,p.2s. | Retour texte |
| (10) | Robert Wood, The ruins of Baalbec, otherwise Heliopolis in Coelosyria, London, 1757, p.6. | Retour texte |
| (11) | David Roberts, The Holy Land II, London, F.G. Moon, 1843. Il écrivit : "C'est peut-être le travail le plus compliqué, le plus exquisement travaillé dans ses détails qui puisse se trouver dans le monde. Le crayon ne peut donner qu'une faible idée de sa beauté". | Retour texte |
| (12) | Samuel Jessup, "Ba'albek" in Colonel Wilson's Picturesque Palestine, Sinaï and Egypt I, New York, D. Appleton and Company, 1881, p.476. | Retour texte |
| (13) | Michel Alouf, History of Baalbek, Beyrouth, Imprimerie Catholique, 1914. Il écrivit: "Tout ce qui avait rapport à l'art et à la recherche scientifique passionnait Guillaume II. Durant sa visite le 10 novembre 1898, il décida de faire connaître au monde et de laisser aux générations futures les plans de ces monuments comme ils étaient à l'origine et dans leur état actuel; et pour protéger les ruines des usures du temps et du vandalisme". Avec l''arrivée des archéologues allemands sous la direction du Professeur Otto Puchstein, les scientifiques français furent consternés, vue la position privilégiée qu'ils avaient toujours eu dans la région surtout suite à la mission d'Ernest Renan en 1860. La question d'Orient et l'intervention des puissances européennes au sein de l'Empire Ottoman commençait dès lors à se manifester sur tous les plans y compris celui de l'archéologie. |
Retour texte |
| (14) | Baalbeck, brochure édité par le Ministère du Tourisme du Liban, 1996. Cf. aussi Liban, les guides bleus, p.194s. | Retour texte |
| (15) | Pour entrer dans le sanctuaire on accédait jadis par un escalier monumental qui occupait toute la largeur de la colonnade des propylées. Cet escalier fut détruit avec la conquête islamique en 637 pour permettre le creusement d'un fossé, transformant ainsi le sanctuaire en forteresse (qal'a). L'escalier actuel fut aménagé par la mission archéologique allemande. | Retour texte |
| (16) | Les deux tours furent également transformées en bastions pour la défense de la forteresse. | Retour texte |
| (17) | Cf.John B. Ward-Perkins, Architecture romaine, Editions Gallimard/Electa, Milan, 1994, p.156. | Retour texte |
| (18) | "Temple des Muses": parmi les stèles réutilisées sur le site une stèle portait une inscription "Calliope la Terre". Cette muse apparut également comme figure centrale sur une mosaïque trouvée à Soueidié, localité près de Baalbek. es-ce la raison de l'appelation du temple ? | Retour texte |
| (19) | Les niches abritaient les statues des diverses divinités honorées, tandis que la statue de la divinité tutélaire du temple se trouvait, non dans un adyton comme dans les 2 autres temples, mais sur un simple piedestal placé au centre. | Retour texte |